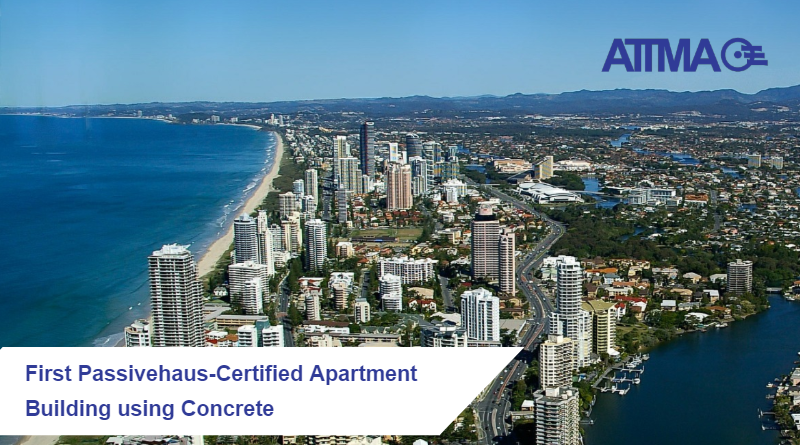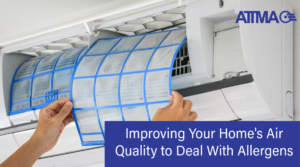Australia’s first Passivehaus-certified building has been recently complete in the inner suburb of Sydney, Redfern. Concrete has now been embraced as a more sustainable building methodology and used as a solution that deliver the air tightness and temperature control that is pivotal to Passivehaus buildings.
Environmental concerns have been voiced due to carbon emissions, and these pressures haven’t been ignored. Researchers have been working on how to lessen concrete’s environmental impact and this can be done by using recycled content such as fly ash or waste plastics and using a more efficient design to reduce structural materials.
Passivehaus dwellings typically use 10% of the heating and cooling energy of an ordinary house. Since most of the carbon emitted for a building comes from operational use so the carbon emissions from concrete construction end up being relatively small. The long life of concrete buildings reduces the carbon impact further as the life of the building increases and with it being a Passivehaus dwelling heating and cooling energy is reduced.
The benefit of concrete construction is its airtightness, which is key for Passivehaus. Framed structures contain openings due to their design, and need to be covered and sealed. Because concrete is monolithic, this isn’t the case as even the cold joints between walls and slabs are airtight. Service penetrations aren’t a problem either as sealant is used around fire collars to achieve the required air tightness.
Heat recovery ventilation (HRV) is used to deliver fresh air to living and sleeping areas, whilst stale air is extracted from bathrooms and kitchens. An inbuilt heat exchanger swaps heat from incoming air supply air to outgoing exhaust air in summer and the reverse in the winter.





