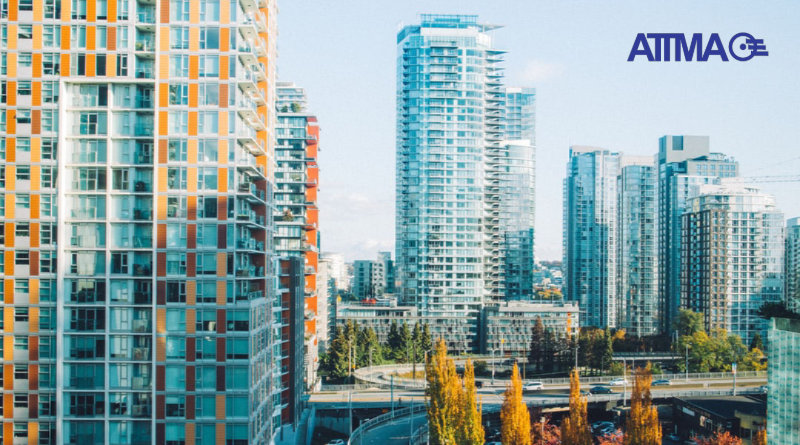The largest passive house project to date in Canada is being built. It’s a six-storey wood frame 85 unit market rental building with retail.
In the case of this project called The Heights, the walls are comprised of a 2×6” wood exterior structural wall with insulated cavity next to a 2×4” rigid insulation barrier and a 2×4” interior-side insulated wall for mechanical/electrical needs. To help meet these standards, the roof is R-45, triple-glazed and insulated frame windows are R-8 and additional floor insulation.
The design priority is air tightness. Passive house standards are 0.6 per changes per hour and The Heights measures only 0.3 air changes per hour. In comparison, new well-built homes see five air changes or more per hour.
European designed HRV systems have been employed to ensure that proper ventilation is used in this project, as improper use could lead to problems such as condensation in interior walls.
Scott Kennedy, is the architect and engineer designing The Heights. He has been on a passive house training course which is the only way you can build to passive house standards.
Once they have passed this course, one of the challenges faced by Kennedy is creating a thermal-bridge free building which is key to passive house standards. “There are a lot of tricky spots” in wood buildings but, he said, “new materials marketed and used correctly can resolve most of them.”





