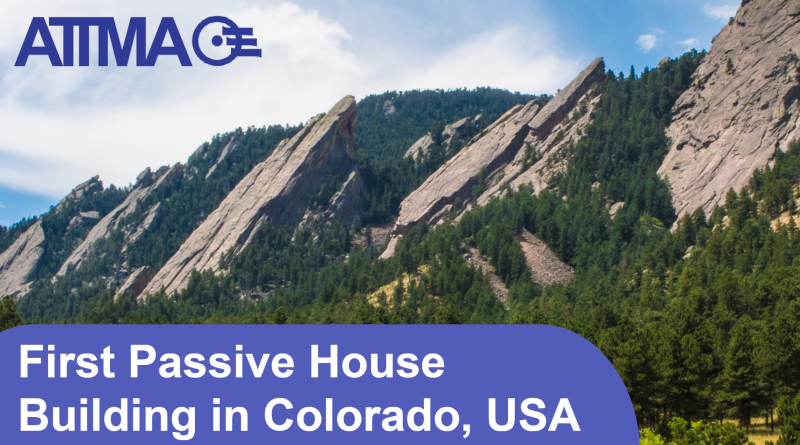The first certified Passive House has been built in Colorado. Building to Passive House stands means building to specific design and building elements which are then certified by a select number of organisations. The building is airtight and contain an air filtration system plus triple pane windows and specific insulation which allows for comfortable living in a Passive House and an air tight seal
Andrew Michler who has been developing and working on passive house projects in Colarado for the past 8 years is the person who is living here. “[We] make the buildings as airtight as we can, protecting occupants from outdoor poor air or even protecting from things like moisture and rot,” Michler said to Rocky Mountain PBS. “The Passive House was designed to both reduce energy, but to also improve the comfort of the occupants.”
The home was completed in 2016 on the mountain and he describes the ability for the home to maintain a comfortable temperature regardless of which season it is with little energy usage. “If you put solar panels on your roof, you can often produce enough energy to easily offset the energy it takes to run the house,” said Michler. “And then you can even make enough energy to power your electric car, for instance, or other things.”
The home is also fire-resistant, which being in the middle of a forest is important. Michler has said “I’ve lived here for 25 years now, and we’ve gone through quite a few fires and evacuations. So, when I first built the house, I was thinking fire is, like, one of the main elements that it was designed for.”
In 2020, the Cameron Peak Fire burned near his home and burned around have the mountain including 11 homes. The fire crept up to his house but fortunately his home was spared, due to wind changes. There was some protection such as cement slab between a wooden deck and the home and very few nooks and crannies in the house leaving fewer places for hot gasses to build up.
“One of the major components of why neighbourhoods burn is that one house that burns leads to the next house that burns, that leads to the next house that burns. So it’s a domino effect,” said Michler. “So, the more protected each house is from fire, the more the entire neighbourhood protects itself from fire.”
Michler is working with a group of families who have lost their homes in the Sagamore neighbourhood of Superior which has been devasted. The idea was to order materials in bulk which in turn lower costs given that not many places build the materials that required to meet Passive House standards.
Building Passive House doesn’t necessarily cost more it’s more technical skills. “They take more technical skill. Once everybody is on the same page and we created methodologies and repeatable methodologies, it becomes quite natural to build this way,” said Michler adding that if the cost is slightly higher, homeowners often eclipse the extra cost in a mortgage with the savings in energy.
Michler also designed a duplex in Colorado Springs that will use 80% less energy than the building code requires. It was also the city’s first certified Passive House.
Article taken from https://www.rmpbs.org/blogs/rocky-mountain-pbs/leading-the-way-in-building-highperformance-and-fire-resistant-homes/





