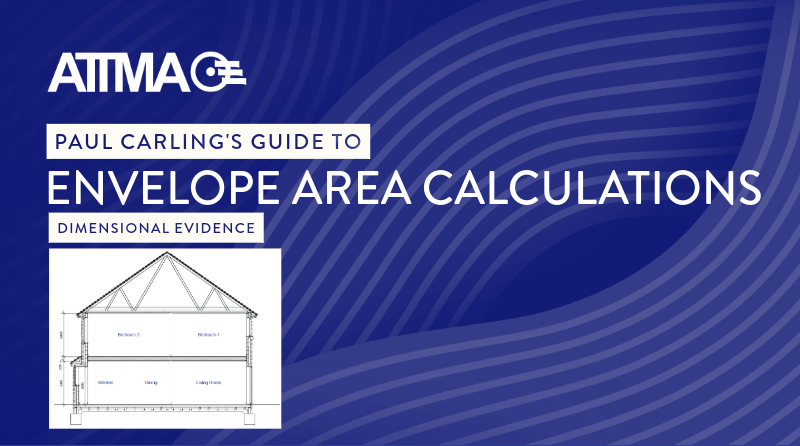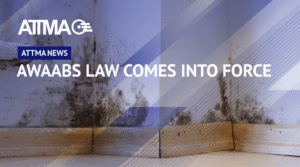There is a minimum amount of dimensional evidence that is required for air tightness testers to gather and from several hundred audits it’s clear that a good proportion of testers are unclear on what is required.
Where do the requirements come from?
The source of the requirements for dimensional evidence come from the National Occupational Standards and these documents outline minimum knowledge and understanding that are required to demonstrate competence. The competent person schemes use these documents to assess whether their members have the minimum knowledge and are competent.
The specific National Occupational Standard that deals with the calculation of building envelope is ASTATT6.
What are the requirements for dimensional evidence?
While ASTATT6 cover several aspects of the calculation of building envelopes there are some specific sections that deal with dimensional evidence, which are:
P1 obtain accurate dimensions from drawings and any other existing data relevant to the standard(s) being tested to
P3 take on-site measurements to confirm or supplement information already available as necessary
P4 sketch plans and sections where none have been provided with sufficient dimensions to enable the building envelope to be accurately calculated
P5 amend plans and sections provided where they do not correctly represent the built building
P13 keep calculations and supporting information including drawings, sketches, photographs, site measurements and observations in order to show how area values were obtained.
What does this mean?
ASTATT6 therefore states an order of acquiring, checking and supplementing dimensional evidence as follows:
- Acquire plan and section drawings.
- Confirm that the dimensions on the plan and section drawings are accurate by doing a check of the dimensions on site.
- Take measurements for dimensions that are not included in the plan and section drawings and amend these documents with the missing dimensions.
- If any of the floor plan or section drawings are missing, then you need to make your own sketches of these from the measured dimensions.
Why are plan and section drawings important if I measure dimensions on-site?
In terms of the building envelope calculation, you don’t need plan and section drawings as you can sketch your own and add dimensions to them from your on site measurements. This does mean that less time is spent on-site testing as more time is spent to complete the building envelope calculations.
Additionally, it is better to know the shape, size and complexity of the building before attending site so that:
- You have sufficient time to undertake the building envelope calculation when the building is significantly more complex then normal, with elements such as:
- Vaulted ceilings
- Complex roof intersections
- Split floor levels
- You know how large the building is and can therefore determine whether your fan has enough flow to be able to reach 50Pa, assuming it’s going to pass.




