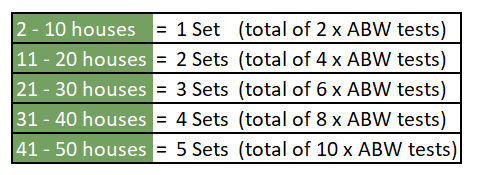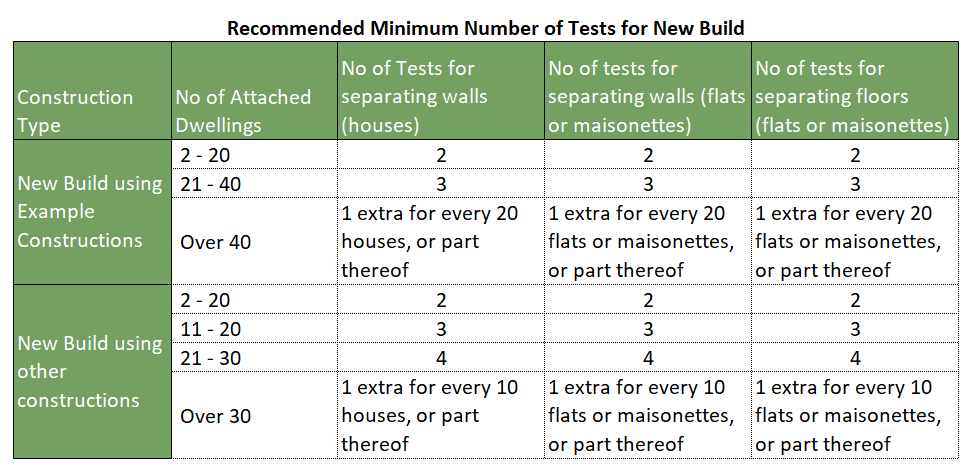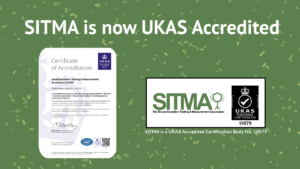In our new 5 part series, Lee Thompson goes through the details of SITMA, Sound Insulation Testing and what to do if a test fails. In our penultimate part, Lee discusses grouping
Do all homes need to be sound insulation tested?
Not all homes are subject to sound insulation testing. In all current home nation building regulations requirements, a representative sample of plots are selected for testing. This varies most in Scotland as England, Wales and Northern Irelands requirements are broadly the same.
Sets of tests
We break up the number of tests we do into ‘sets’ comprising of 2 airborne floor tests, 2 airborne wall tests and 2 impact floor tests. Each group will typically require several sets. Each group may then have sub-groups, which is discussed below.
What should be tested?
Testing should be carried out for:
- Purpose build dwelling-houses and flats (new dwelling buildings)
- Dwelling-houses & flats formed by material change of use (building converted into dwellings)
- Purpose built rooms for residential purposes (hotel rooms, HMO’s, care homes etc)
- Rooms for residential formed by material change of use (buildings converted in hotels, HMO’s care homes etc).
Note: Additional tests should be carried out for commercial areas connected to new dwellings and dwellings formed by material change of use (airborne tests are usually carried out from the commercial area unless otherwise instructed by the building control body) Tests should also be carried out where a purpose-built dwelling(s) connects to an existing dwelling-house or flat or commercial property.
Room Types: Testing should be carried out in habitable rooms only unless specifically requested by the building control body.
ADE states: “ It is preferable that each set of tests contains individual tests in bedrooms and living rooms.”
“Testing should NOT be carried out between living spaces: corridors, stairwells or hallways.”(Also utility rooms, bathrooms and WC’s should Not be tested due to room sizes, bathroom/toilet fittings and tiles / porcelain causing uncertainty and test deviations)“Tests should be carried out between rooms or spaces that share a common area of separating wall or separating floor.” (i.e a communal kitchen in a HMO to a bedroom or a communal Living room in a Care Home to a residents living room and/or bedroom).
England, Wales (ADE) and Northern Ireland (Technical Book G) – Minimum Requirements
Grouping sets of tests for houses & bungalows (New build & Material change of use)
For houses; only the separating party walls, between habitable rooms, are tested. A set of tests consists of 2 Airborne wall (ABW) tests. Approved Document E (ADE) states that where possible this will be 1 x ABW test from a living area to a living area (either living room or kitchen/living room) on the ground floor and 1 x ABW test from a bedroom to a bedroom.
At least 1 set (2xABW) of test will need to be carried out on every 10 connected houses or bungalows of the same wall construction detail. This number is always rounded up i.e., if there were 12 connected houses then 2 sets (4x ABW)of tests would be carried out.

And so on…
Note: if you have less than 2 connecting rooms, but only the living rooms connect (the bedroom only connects to a bathroom / corridor / landing area) then you would carry out 2 ABW tests on the connecting living room areas. You are always trying to achieve the set quota.
Grouping sets of tests for flats and rooms for residential purposes (New build & Material change of use)
For flats/apartments and rooms for residential purposes (Hotels, Care Homes, Homes for Multiple Occupants) the separating party walls and floors are tested. A set of tests for flats is 6 tests in total which consist of the following:
2xABW (airborne wall tests)
2xABF (airborne floor tests)
2x IMP (Impact floor tests)
Note: The ADE states that where possible test the living room area and the bedrooms
A set (2xABW, 2x ABF, 2xIMP) of tests will need to be carried out on every 10 connected flat/apartments or rooms for residential use, of the same wall construction detail. This number is always rounded up i.e., if there were 12 connected flats then 2 sets (4x ABW, 4x ABF, 4xIMP)of test would be carried out

And so on…
Note: If the building is multi-storey then the set will need to be spread over the whole building. i.e., a 6-storey block of 40 flats would need 4 sets of 6 tests. The 1 set would be from the top floor, 2 sets in the middle blocks and 1 set on meeting the lower and ground floor area. Also spread across the front, back left and right of the building.
Scotland (Section 5) – Minimum Requirements
Scotland’s guidance varies slightly. It separates the amount of testing for new buildings and material change of use (conversions) Initially the set of six rule applies (2xABW, 2x ABF, 2xIMP) but then reduces to half sets 1xABW, 1x ABF, 1xIMP) after a certain amount of dwellings. See the tables below


When does this rule change?
Sub-Grouping
Additional testing is required when there is a change to the wall or floor details. It’s important to take a close look at the site plans and check all the wall and floor details. If this is not possible then ask questions to the developer or client (again get written confirmation of this).
When there is a change in the floor or wall details the separating details are counted and split into the sub-groups. Once these are counted and divided, they are calculated how into sperate sets are required for each details type.
A difference in detail is not only subject to whether it is a masonry construction, timber stud/joist or metal frame, but also the additional make-up of the detail, such as the type and quantity of plaster board, or insulation type or quantity, or whether is has a resilient bar system or a floor may have a different acoustic floor product to another floor in the same property. Or a one masonry wall may be existing traditional brick with a sand and cement render, and another may be a modern concrete block with no render. All of the above changes would make a significant difference in performance and therefor should be individually tested.
Further to this; as mentioned previously; additional testing may be required when there is a change in the building, such as a steel on a flanking wall, a gable end or anything else that maybe seen as a unique or ‘unfavourable’ feature to the rest of the overall building. (i.e. An existing building may have an existing doorway blocked off to separate two flats which is built with a timber stud or block work which differs to the rest of the wall construction).
Check the quota
Always double check the quota of tests with the building control body (either directly or via the developer/client) to avoid any confusion and disagreements that may cause complications.
Note: The building control body often entrust that the tester / testing company has the most knowledge on this subject. The building control body do not always have a full understanding of what or how much needs testing is required, this can lead overestimating (which is ok) or underestimating (which is not ok). Not conducting enough tests can be detrimental to the tester / testing company and ultimately the homeowner/ occupant as failures are less likely to be picked up.
If you have any questions or need some guidance from SITMA please do not hesitate to contact us. We can always help, advise, and guide.





